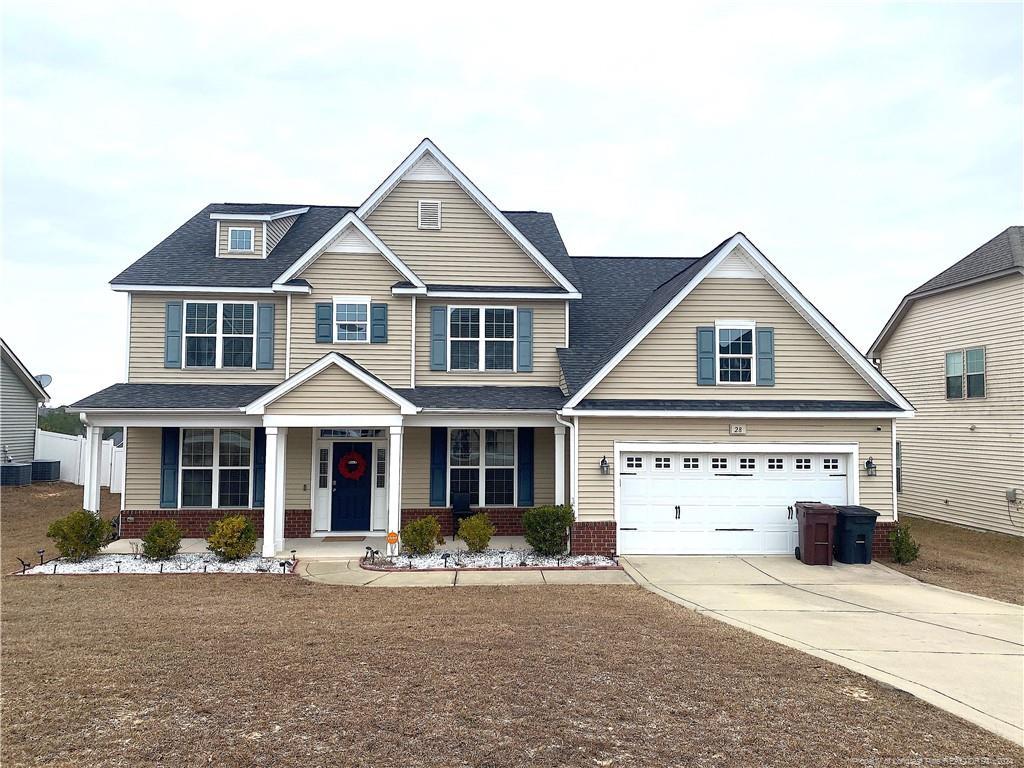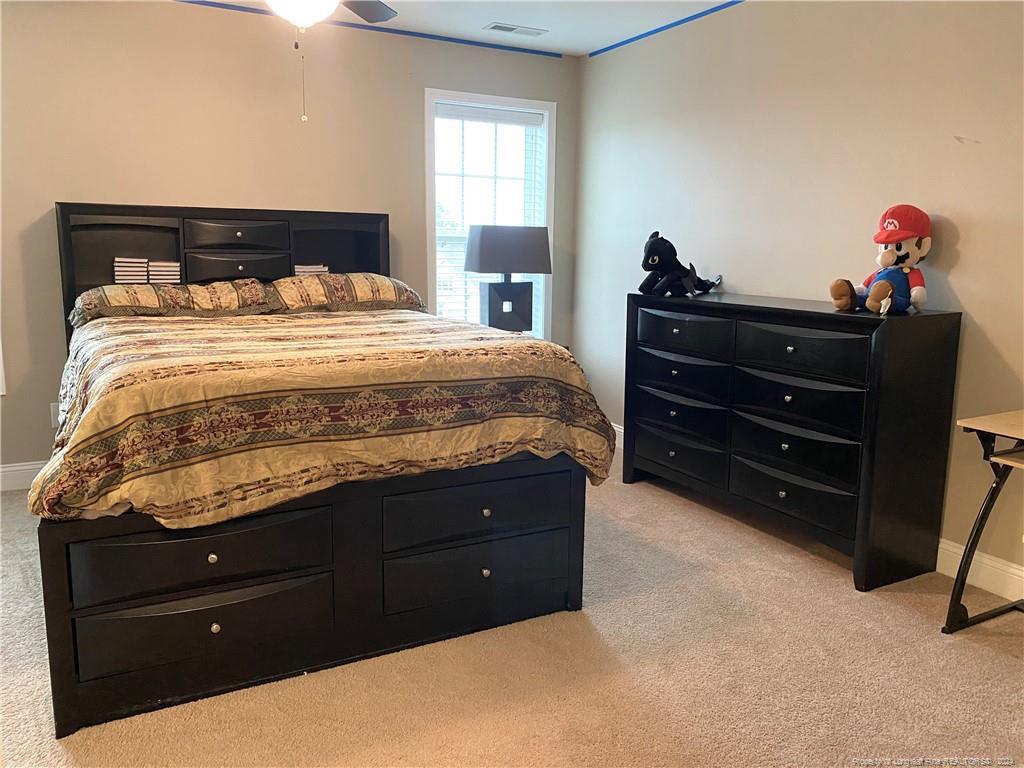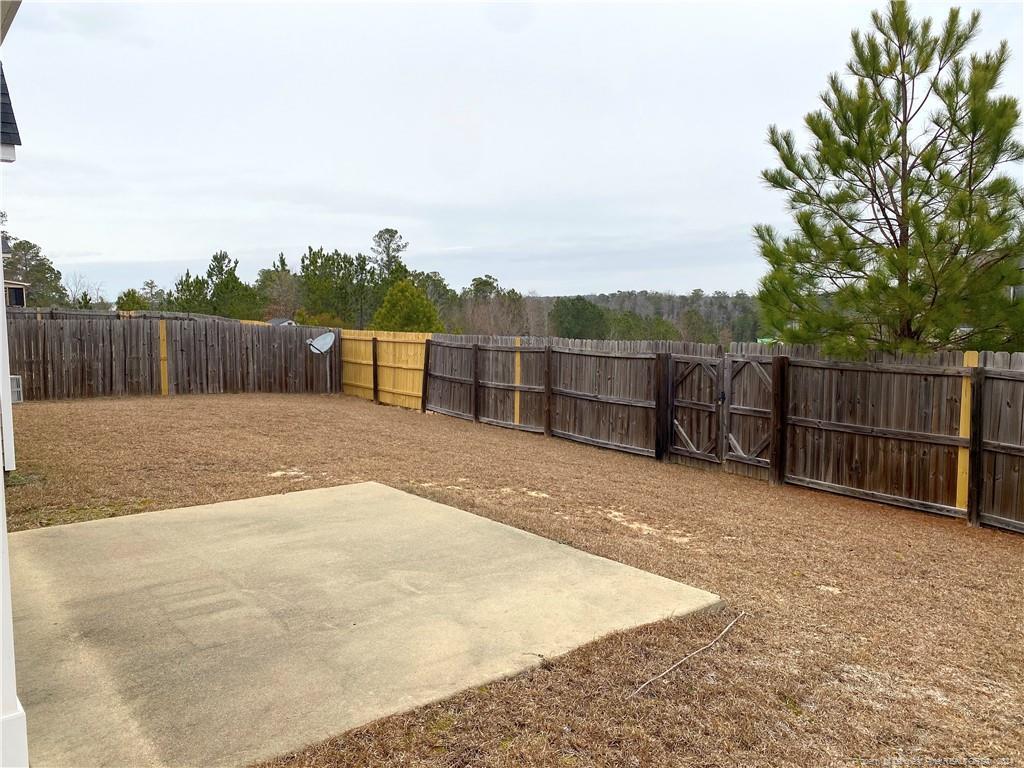28 Torrington Ridge, Cameron, NC 28326
Date Listed: 01/26/24
| CLASS: | Single Family Residence Rentals |
| NEIGHBORHOOD: | THE MANORS AT LEXINGTON PLAN |
| MLS# | 718901 |
| BEDROOMS: | 5 |
| FULL BATHS: | 3 |
| HALF BATHS: | 1 |
| PROPERTY SIZE (SQ. FT.): | 3,001-3500 |
| LOT SIZE (ACRES): | 0.24 |
| COUNTY: | Harnett |
| YEAR BUILT: | 2013 |
Get answers from your Realtor®
Take this listing along with you
Choose a time to go see it
Description
Welcome to your dream home in the heart of Lexington Plantation! This stunning 5-bedroom, 3.5-bathroom residence offers spacious living across over 3400 square feet of meticulously crafted design. Step inside and be greeted by the grandeur of a formal dining room, perfect for hosting dinner parties and creating memories with loved ones. Discover endless possibilities with a versatile flex room, adaptable to your lifestyle needs - whether it's a home office/playroom/cozy reading nook. The second floor, a loft area awaits, providing additional space for relaxation/entertainment. The abundance of closet space ensures effortless organization, catering to the needs of a growing family. Unwind in the generously sized bedrooms, each offering comfort and privacy. The primary suite is a retreat unto itself, with ample room and a luxurious ensuite bath for ultimate relaxation. Outside, a fenced yard offers privacy, creating the perfect space for outdoor gatherings. Schedule your showing today!
Details
Location- Sub Division Name: THE MANORS AT LEXINGTON PLAN
- City: Cameron
- County Or Parish: Harnett
- State Or Province: NC
- Postal Code: 28326
- lmlsid: 718901
- List Price: $2,600
- Property Type: Rental
- Property Sub Type: Single Family Residence
- Year Built: 2013
- Elementary School: Boone Trail Elem
- Middle School: Highland Middle School
- High School: Western Harnett High School
- Interior Features: Bath-Garden Tub, Bath-Separate Shower, Carpet, Ceiling Fan(s), Foyer, Granite Countertop, Kitchen Island, Master Bedroom Downstairs, Smoke Alarm(s), Walk-In Closet, Dining Room, Family Room, Kitchen, Laundry, Loft
- Living Area Range: 3001-3500
- Dining Room Features: Breakfast Area, Formal
- Flooring: Carpet, Hardwood, Vinyl
- Appliances: Dishwasher, Microwave, Range, W / D Hookups
- Fireplace YN: 1
- Fireplace Features: Gas Logs, Prefab
- Heating: Two-Zone
- Architectural Style: 2 Stories
- Construction Materials: Vinyl Siding
- Exterior Amenities: Dead End Street
- Exterior Features: Fenced Yard, Patio, Patio - Covered
- Rooms Total: 9
- Bedrooms Total: 5
- Bathrooms Full: 3
- Bathrooms Half: 1
- Basement: Slab Foundation
- Garages: 2.00
- Garage Spaces: 1
- Topography: Cleared
- Lot Size Acres: 0.2400
- Lot Size Acres Range: Less than .25 Acre
- Lot Size Area: 10454.4000
- Electric Source: Central Electric Membership
- Gas: Propane
- Sewer: Harnett County
- Water Source: Harnett County
- Home Warranty YN: 0
- Terms: one year signed lease
- Transaction Type: Lease
Data for this listing last updated: May 1, 2024, 5:57 a.m.









































